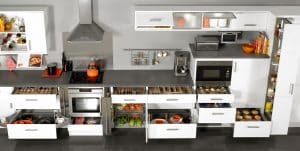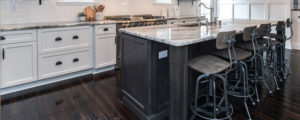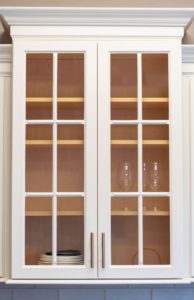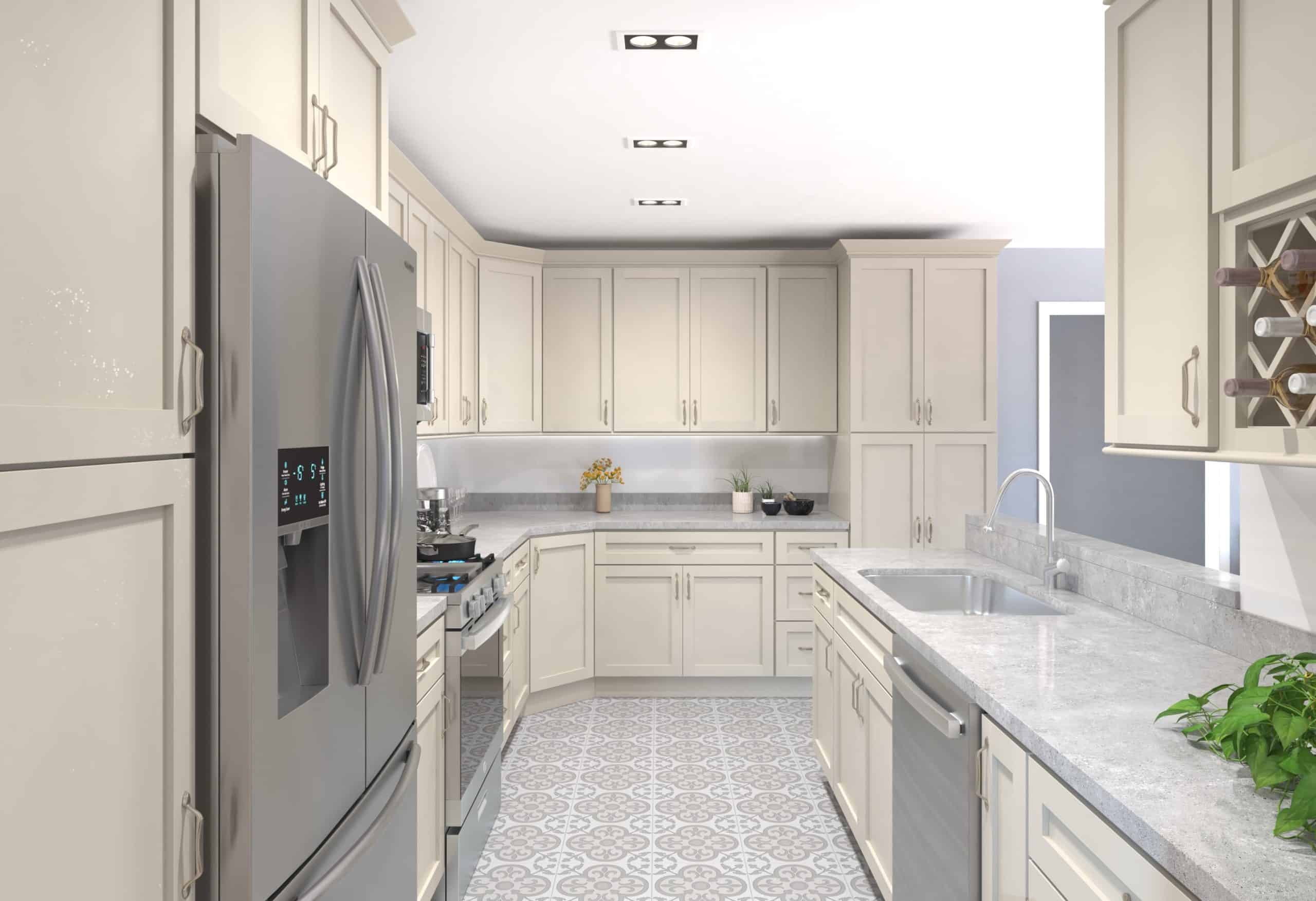How To Design A Galley Kitchen
Galley kitchens are fast becoming a popular kitchen trend in the world of modern interior design. A galley kitchen is a long and narrow kitchen characterized by two parallel countertops, cabinet walls, or work zones facing each other.
A galley kitchen layout is often used in smaller homes to optimize space and increase work efficiency. They are preferred to closed-off kitchens because they are open, efficient, and maximize space.
Galley kitchens are usually free design, meaning you make them how you want or how your home architecture permits. However, specific ideas for kitchen remodeling can improve the space in a galley kitchen and make it look gorgeous and spacious.
Types of Galley Kitchens
There are three types of galley kitchens based on their different layouts.
Single Galley Kitchen
A single galley kitchen is also called a one-wall kitchen or l-shaped kitchen. This type of kitchen layout often has a single wall on one side and an open space on the other side of the kitchen.
In this type of modern galley kitchen, the kitchen cabinet, appliances, countertops, and storage space are situated along one wall. The space on the opposite side is usually a free workspace.
Double Galley Layout
In a double galley style kitchen, appliances and workspace are on two opposite walls, and the countertops run parallel to each other.
A double galley kitchen design is known for its efficient design and space optimization. It can also be called a U-shaped kitchen.
Galley With Kitchen Island
This is simply a double galley kitchen with a central aisle. The aisle provides added versatility and functionality to the galley-style kitchen.
To choose the best layout for your new kitchen, consider your space, budget, personal preferences, and lifestyle.
You can check with interior designers and design magazines for galley kitchen design ideas.
Galley Kitchen Design Tips
Designing your galley kitchen could be a bit overwhelming but exciting if you have the right tips and information. Below are some essential tips to make the kitchen feel just the way you want.
1. Space Planning and Layout
- Assessing available space and dimensions
- Measure the kitchen dimensions, including length, width, and height
- Consider the placement of doors and windows
- Draw a floor plan to scale
- Determine the workflow or kitchen triangle
- Consider the traffic flow in the kitchen
- Determine what kitchen cabinet ideas to use for your kitchen space, for example, open shelving.
- Choose the best layout for your galley kitchen ideas
2. Selection of Materials
- Consider your budget and style
- Consult with a professional to make the best material choices for flooring, ceiling, painting, etc.
- Pay attention to details such as color and texture when selecting materials.
- Ensure you get the best quality possible for your budget
- Put into consideration the expected traffic in your galley kitchen
- Consider the durability and maintenance requirements of the materials chosen
3. Storage and Organization
- Evaluate storage needs and prioritize essentials
- Maximize vertical space with tall cabinets and shelving
- Incorporate smart storage solutions, such as pull-out drawers, open shelves, hooks and rails, and corner cabinets
- Assess your kitchen and declutter regularly
- Implement organization tips such as clear containers, stackable containers, and labels.
Choosing the best galley layout;
- Identify your needs and lifestyle: how often do you cook?
- Consider potential traffic: you may want to get a larger kitchen to avoid having too small space for comfortable movement.
- Keep your budget in mind.
- Consider the amount of storage space you need: the double galley layout has more cabinets and, therefore, more storage space.
- Consider your personal style and preferences: do you want a compact kitchen or a spacious one? t
- Hire a professional
4. Cabinetry and Appliances
- Select appropriate cabinet styles
- Carefully choose complementary countertop materials
- Opt for energy-efficient appliances and determine their placement
- Select compact range hoods that do not make the space feel crowded
- Choose compact appliances for a simple and compact galley kitchen
- Appliances integrated or built-in with kitchen cabinets and countertops are the best choice for efficient layout
If you’re looking for the perfect cabinets for your galley kitchen, check out these 10 Most Common Types of Kitchen Cabinets to Consider During a Kitchen Remodel
5. Lighting and Ventilation
- Determine the best lighting ideas for your galley kitchen
- Incorporate artificial and natural light sources
- Ensure proper task lighting for food preparation areas and work zones
- Install ventilation systems for odor control
- Make use of task and ambiance lighting to add depth to a galley kitchen
- If your galley kitchen has a window, position the sink there to take advantage of natural light and a pleasant view when working
7. Optimizing Space and Design Elements
- Use reflective surfaces to open up the space and make the kitchen feel larger
- Incorporate space-saving techniques, such as wall-mounted racks and magnetic strips, to create more space in a narrow galley kitchen
- Choose appropriate flooring materials for your kitchen style
- Choose design elements (such as faucets, tile lines, textures and colors, cabinet handles, and drawer knobs) that complement one another to ensure design coherence
8. Color Finishes
- Select a color palette to make your galley kitchen feel bigger and more spacious. Light and neutral color palettes are the best options. You could choose an all-white kitchen, provided you can maintain it properly.
- Consider kitchen paint with aesthetic finishes.
- Add contrast with accent colors or materials. To add visual interest, you can have dark cabinet hardware, faucet fixtures, or colorful accessories.
- Consider a bold backsplash if you’d love to add some color to your small galley kitchen.
- High gloss finishes add a modern and sophisticated look
You can check for great galley designs and decorating ideas for inspiration. If you’re going with a gray or white kitchen, find out What Color Cabinets Go With Gray Walls.
9. Ergonomics and Accessibility
- Prioritize the work flow triangle for ease, especially with a narrow space
- Prioritize ease of movement and accessibility of kitchen items
- Pay attention to proper heights for countertops, cabinets, and appliances
- Prioritize accessibility features such as easy-to-read labels, accessible sinks, wide aisles, etc.
- Incorporate safety features, such as slip-resistant flooring
- Prioritize individuals with special needs when making your design to improve accessibility
10. Personalization and Decor
- Add some personality to your kitchen through unique decorative elements
- Use artwork or framed photos on the kitchen walls to infuse personality and warmth into the space.
- Use functional decor items such as a stylish wine rack.
- Add personal touches through bulletin boards, magnetic walls, etc.
- Use natural or artificial plants to enhance the ambiance
- Be mindful of the overall aesthetic and create a cohesive design
You may also like How to Design a Farmhouse Kitchen.
What is the Spacing for a Galley Kitchen?
When planning a galley kitchen, creating a space that’s comfortable and functional for your daily activities is essential. The width between the countertops or walls should generally be around 42 to 54 inches. This width allows you to quickly move around the kitchen while having enough workspace.
You’ll want to make sure there’s a minimum aisle width of about 42 inches. This provides sufficient room for you to move comfortably between the two countertop sides. However, if you prefer a bit more space for added comfort, consider an aisle width of around 48 inches.
The depth of your countertops is typically 24 inches, which should give you ample space for food preparation. But if you need more workspace, you can opt for deeper countertops, up to 30 inches.
Remember to plan the placement of your cabinets and appliances carefully. Ensure there’s enough clearance space for cabinet doors, drawers, and appliances to open fully without blocking your way.
Also, think about the flow of traffic in your kitchen. Make sure there’s enough space for people to move through without causing any disruptions.
Lastly, arrange your sink, stove, and refrigerator in a functional work triangle if possible. The distance between these critical elements should ideally be between 12 and 26 feet. This setup can help optimize the efficiency of your kitchen.
Common Mistakes To Avoid When Designing Your Galley Kitchen
Whether you’re going the DIY route or working with a kitchen designer, there are certain things you don’t want in your galley kitchen. Below are some of them.
- Too narrow layout
- Insufficient counter space
- Too many and/or oversized kitchen equipment
- Poor lighting
- Inadequate ventilation
- Poorly placed electrical outlets
- Ignoring safety
- Inadequate storage options and spaces
- Not testing the layout for feasibility and practicality before finalizing
A galley kitchen is a small kitchen, and any of these mistakes can make it appear even smaller and less convenient to use. By avoiding all these mistakes, you can make a tiny galley kitchen appear spacious, airy, and comfortable.
See also: Characteristics Of High-Quality Kitchen Cabinets
Conclusion
Designing your desired galley kitchen from scratch or when doing a kitchen remodel involves space planning, organization, ergonomics and accessibility, optimizing space, etc. Pay attention to your individual needs and preferences when choosing ideas for the kitchen and designing.
Feel free to experiment by getting creative with features such as breakfast bars, peninsula kitchen, tall cabinets, etc. Also, balance aesthetics with functionality to feel some personality in your kitchen and truly get the best out of your galley kitchen.
If you’re looking for the perfect kitchen cabinets to uplift your new galley kitchen, send us a message today to see our timeless cabinet collection at affordable prices.






