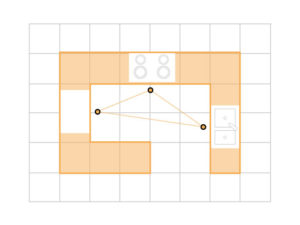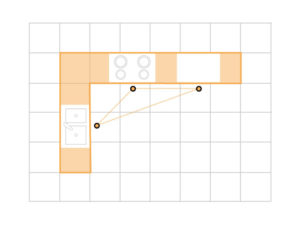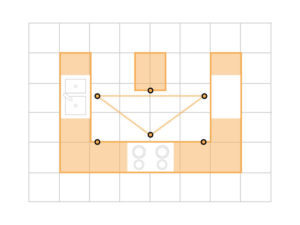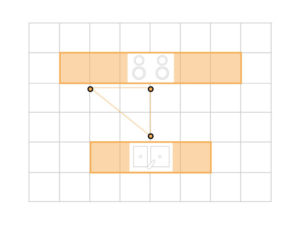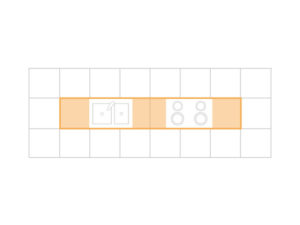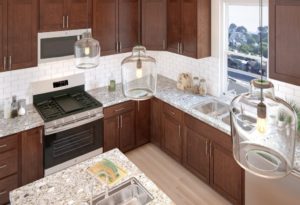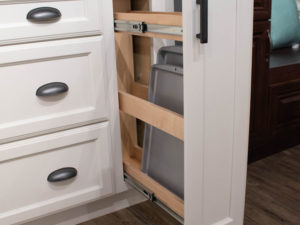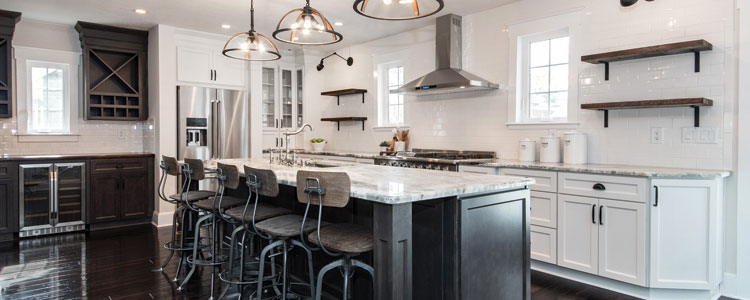What You Need to Know Before Remodeling
By Ryan Horvath
Choosing from many kitchen layouts can be overwhelming. What works in the space? What’s the “Work Triangle”? What about traffic and workflow? This week, I’m covering the five common kitchen layouts and the benefits of each.
For starters, the “Work Triangle” is easy to understand. It’s the path from the refrigerator, to the sink, to the stove. Each path should be between 4 to 9 feet long. The total of all the paths shouldn’t exceed 27 feet. Once you figure out your “Work Triangle”, you can figure out which layout works for you.
Download Our “Plan Your Kitchen” eBook to Start Planning Today!
G-SHAPED LAYOUT
The G-shaped layout is also known as a peninsula kitchen. Instead of a standalone island, the island connects with the rest of the cabinets. A G-shaped layout is perfect for a kitchen that doesn’t have the square footage for an island. Below is an example of a G-shaped layout. Click on the image to enlarge.
L-SHAPED LAYOUT
The L-shaped layout is one of the most popular and common kitchen layouts. It maximizes corner space and is great for small or medium kitchens. It’s also great for interacting with guests. An L-shaped kitchen eliminates traffic since there isn’t a walkthrough. You can add a dining area or extra workstations like an island. Below is an example of an L-shaped layout. Click on the image to enlarge.
U-SHAPED LAYOUT
The U-shaped layout is also known as the horseshoe layout. This layout has three walls of cabinets and appliances. It also allows for traffic and workflow around an island. A U-shaped layout offers more storage and organization solutions. You can hide the microwave in either a base or wall cabinet. A Lazy Susan in the corner is the perfect spot to hide your cooking essentials. Below is an example of a U-shaped layout. Click on the image to enlarge.
GALLEY LAYOUT
You’ll find a galley layout in smaller spaces or a one-cook kitchen. A galley kitchen is also known as a walk-through or corridor kitchen. They utilize space without the use of corner cabinets. Below is an example of a galley layout. Click on the image to enlarge.
SINGLE-WALL LAYOUT
A single-wall layout is also known as a Pullman kitchen. It takes its name after the Pullman Company’s passenger trains of the 1800’s. This layout is popular in studios or lofts. The cabinets and appliances are along one wall creating a “Work Line” instead of a “Work Triangle”. This was one of the layouts at Mueller Lofts, which you can check out by clicking here. Below is an example of a single-wall layout. Click on the image to enlarge.
THE WRAP-UP
With some knowledge, sorting through kitchen layouts doesn’t have to be stressful. Before you remodel, look at how you use your kitchen now. Make notes at to what works and what doesn’t when it comes to workflow. If you plan on installing an island, remember to check for clearance. You’ll need 42 to 48 inches of clearance between the island and base cabinets. This gives your appliances and cabinets plenty of room to open.
Subscribe to our weekly blog by clicking on the button below!



