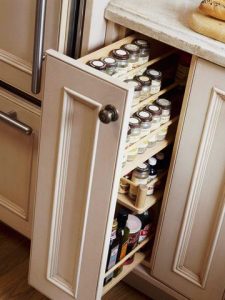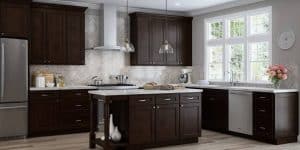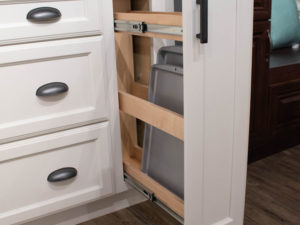Installing your kitchen cabinets yourself is a rewarding experience that helps you save money while also allowing you to explore your DIY side. Installing your kitchen cabinets may seem like a lot of work. However, with this helpful, step-by-step guide, you’ll find it easy.
The keys to successfully installing kitchen cabinets on your own are careful measurements, secure fastening, and proper shimming. Take your time, don’t rush it; you’ll be done before you know it. In this article, you’ll learn how to install kitchen cabinets for any kitchen or cabinet layout.
How to Install Your Kitchen Cabinets
If you’re feeling overwhelmed about the project, remember this fundamental rule: if you get the first element right, the other will fall into position. This is true for installing kitchen cabinets as it is for layering brick.
Follow the instructions below:
Step 1: Prepare your space
If you’re installing new kitchen cabinets, gut the kitchen and remove any old ones. This will give you a plain space to work with and help you stay organized. Follow this step-by-step process:
- Turn off the electricity, gas, and plumbing lines to eliminate the chances of an accident.
- Remove cabinet doors and drawers, and other kitchen appliances attached to the cabinets.
- Uninstall the sink, cabinet toe-kick, countertop, and molding from the cabinet.
- Remove the screw from the cabinet face frames.
- Unscrew the cabinet back from the wall and pull it out. Repeat the process for all the cabinets.
Step 2: Get your new cabinets and tools ready
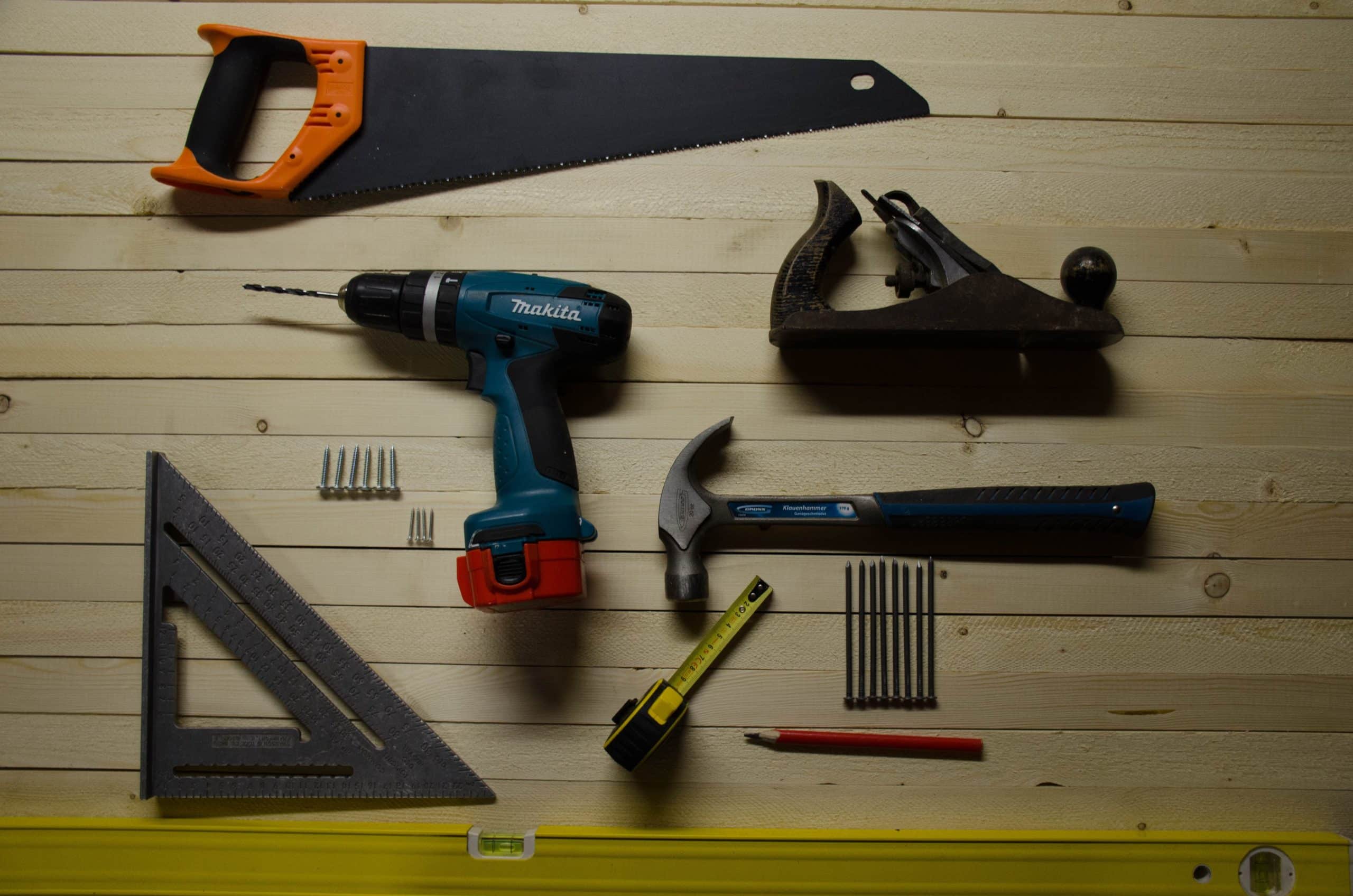
Before installing kitchen cabinets, ensure all your tools are in place. The fastest way to get frustrated is not having the right tool when needed. Below are all the tools you’ll need.
- Pry bar
- Stud finder
- Laser level or chalk line
- Framing square
- Carpenter’s level
- Ladder
- Padded clamps
- Ledger
- Drill bit set
- Drill
- Tape measure
- Pencil
- Screws
- Tape measure
- Pencil
Once all the tools are ready, ensure your cabinets are the correct size. To get the right size cabinets, you must ensure your cabinets are built for your kitchen floor plan. Take the floor plan to the dealer, and they can advise you on the suitable cabinets to buy.
Step 3: Take measurements of your kitchen and cabinets
Cabinet installations don’t start with screwing the cabinets to the wall. It begins with you understanding your kitchen layout: the walls, the doors, windows. In addition to that, here are more spaces to measure:
- The bottom of the window to the floor
- The top of the window to the ceiling
- Bottom to top of the window
- Bottom to top of the cabinet
- Left to right sides of the cabinet
- Measure the cabinet height, width, and depth.
These measurements give you a clear understanding of what goes where and if any further adjustments are required.
Step 4: Mark the guidelines
Once you have all the measurements, the next step is measuring your cabinets and marking guidelines. Here’s a step-by-step approach to marking guidelines:
- Ensure to start with the base cabinets when marking guidelines.
- Start from the highest point of the floor. This is because starting from deeper spots can leave a misalignment in your arrangement.
- After marking the top and bottom of the highest point, draw a guideline using your pencil from those two points across the wall. Your base cabinets will sit between these lines when you start installing.
- The next step is to mark the guidelines for the upper cabinets. Set the bottom of the upper cabinet just a few centimeters above the top of the base cabinets you marked.
- Mark the top of the upper cabinet using the measurement you took
- When marking upper cabinets, mark the wall stud to help give your cabinet screws a firmer grip.
Once the markings are complete, you can begin the installation process.
Step 5: Install the upper cabinets first
Installing the upper wall cabinets is best to give you more room when installing the base cabinets right under them. If you do it the other way around, you may find it challenging to move around the area.
Here’s how you install the top cabinets:
- Place a ledger atop the base guideline you marked for the top cabinets. A ledger straight board that helps to hold the upper cabinets in place as you screw them.
- Place a laser level on the ledger to ensure it is straight.
- Screw the ledger to the wall. Don’t miss the markings.
- Measure the distance from the edge of the wall to the stud.
- Transfer the measurement to the first cabinet. It’s best to install the corner cabinets and work your way forward.
- Drill screw holes through the back of the cabinet to connect the cabinet and the wall. To boost firmness, do this to the top, middle, and bottom rails.
- Ensure the holes are about 3/4 of an inch away from the edge.
- Place the cabinet at the edge of the wall and lift the cabinet up onto the ledger to prepare for screwing.
- Drive screws through the back of the cabinets to the wall studs. Ensure the cabinet is level, plumb, and just tight enough to hold it in place. Don’t go all in just yet.
- You can shim the back of the cabinets, so they’re properly aligned.
- Place the next cabinet close to the first and clamp them together.
- Mount the second cabinets next to the first, repeating steps 6, 7, 9, and 10. Remember to place all upper cabinets together.
- Once the second cabinet is securely screwed to the wall, drill pilot holes through the face frames of both cabinets and screw them together.
- Repeat this process for the remaining cabinets till you reach the end of the line.
- If you have a gap between the wall and the cabinet, fill it with cabinet fill strips.
- Drive the screws all the way down into the wall, remove the clamp, remove the shim, and loosen the screw holding the ledger on the wall.
- Install the crown molding between the top of the cabinet and the ceiling.
You should already begin to feel a deep sense of satisfaction after this process. Note that you may need to install electrical connections. Simply drill holes through spaces connecting the cabinet and locations on the wall where electrical connections can be found.
If you also plan to install appliances between two cabinets at the top, ensure to create spaces between cabinets and appliances to make for some wiggle room for the cabinet doors.
Step 6: Install the base cabinets
The steps for installing lower cabinets are similar to the one you just did above. Everything should come naturally to you at this point.
Follow these steps to install base cabinets:
- Measure the distance of the stud from the wall and transfer it to the cabinet back
- Remember to start with the corner cabinet and the highest spot on the floor to make sure everything is perfectly aligned
- Drill the marked stud locations on the cabinet and place the top of the base cabinet on the horizontal line on the wall.
- If your floor is uneven, you may have some gaps between the floor and the bottom of your base cabinet. Shim the bottom of the cabinet to hold it in place and keep it aligned.
- Shim the front and back as well to keep it level and plumb.
- Drive the screws through the holes you made in the cabinet just tight enough to keep it in place.
- Place the next base cabinet close to the corner cabinet and shim at the bottom if necessary to keep the face frames aligned.
- Clamp adjacent cabinets together and drill pilot holes through the face frames to connect the cabinets.
- Repeat steps three (3) through eight (8) till you reach the sink base (usually the middle of the kitchen). Once there, cut out holes for the plumbing and install it like the others. Install the remaining base cabinets.
- Once all other cabinets are installed, and you need to install the last cabinet, you may also notice a small gap between the base and the wall. Measure the space, cut out a cabinet filler strip with the measurement, and place it in the space between the wall and the end cabinet.
- Screw the face frame of the last cabinet to the filler strip and tighten all other screws.
- If you have no space, which is unlikely, drill a hole through the last cabinet and into the wall. Screw them together, and you’re almost done.
- Add your toe kicks and nail them to the bottom of the cabinets.
Step 7: Adjust the hinges
- You are not quite done until you adjust the hinges on the doors. this step is a bit tricky, but you’ve come this far, and you can absolutely do it.
- You should see three screws on the hinge side by side to each other. Each of those screws controls one of these three: horizontal spacing, vertical spacing, and depth spacing.
- Adjust vertical positioning: If the door is too high or low, you can adjust the vertical positioning by turning the adjustment screw. Typically, turning the screw clockwise will raise the door, while turning it counterclockwise will lower the door. Make small adjustments and check the door’s alignment after each adjustment.
- Adjust horizontal positioning: To adjust the horizontal position of the door, you may need to loosen the screws on the hinge arm or the base plate. This will allow you to move the door left or right. Once you’ve achieved the desired alignment, tighten the screws back up.
- Adjust depth or inset: For hinges that allow depth or inset adjustment, there may be additional screws or mechanisms to control these settings. By adjusting these screws, you can move the door closer to or away from the cabinet frame.
As you use your cabinets, you may notice after a few months that the doors don’t align. You shouldn’t have to remove the doors; just readjust the hinges, and you should be good to go. Use the ideas described above.
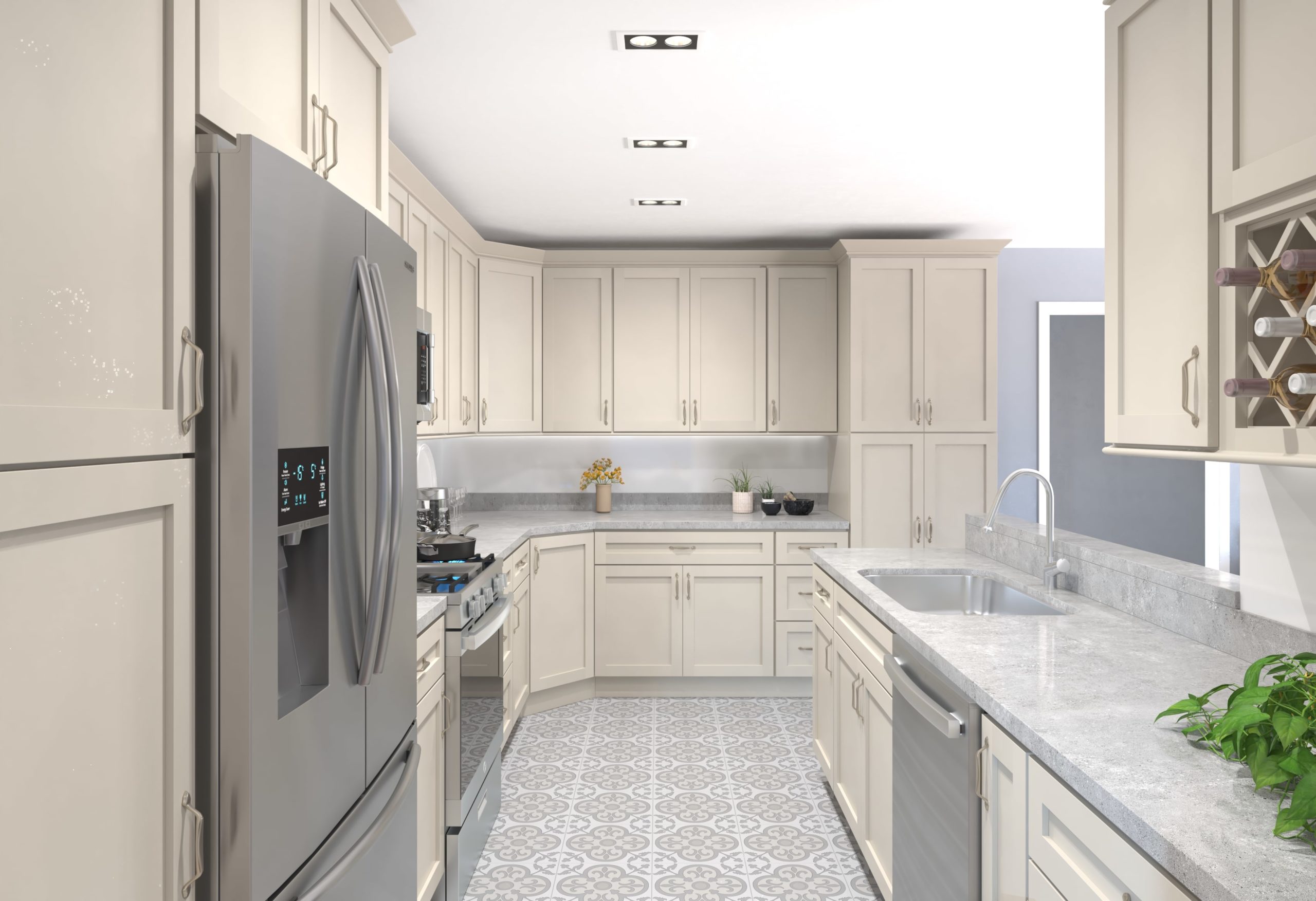
Conclusion
If you follow the instruction above, you should be able to install your kitchen cabinets without the help of a professional. However, it is crucial to mention that nothing beats hiring a professional to install your cabinets.
It might cost more to work with a professional, but it will save you time, effort, and the financial consequences of making mistakes.
If you’re looking for premium kitchen cabinets for your kitchen remodel project, send us a message today, or call 855-378-2828, and we’ll deliver luxurious cabinets to your doorstep.



