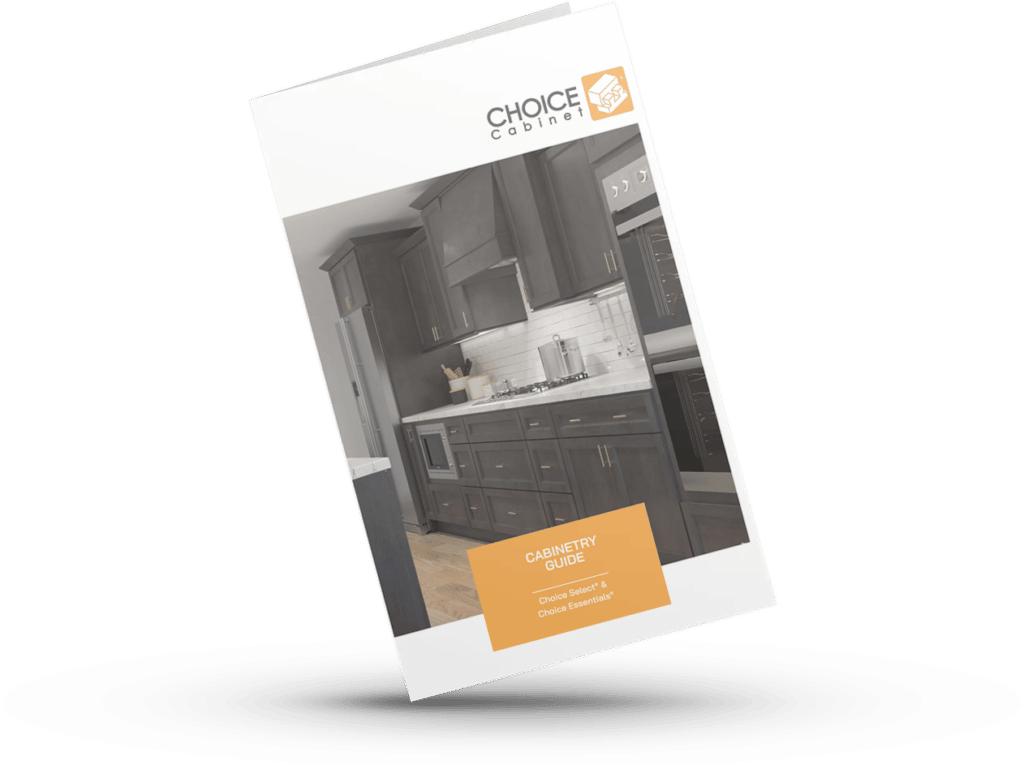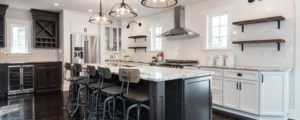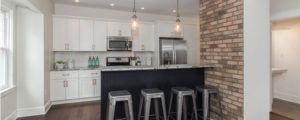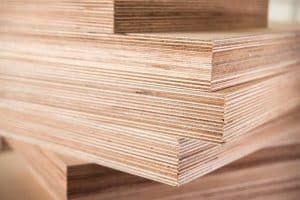Professional kitchen cabinet design helps you to get the most out of a small kitchen design.
How?
Here are three ways interior design can enhance your small kitchen design ideas.
- Optimizes your kitchen space
- Properly designed cabinetry makes your space feel more spacious by reducing visual clutter
- Increases the resale value of your home
In this article, we’ll share practical tips to make your tiny kitchen feel bigger without compromising aesthetics and style. Ready? Let’s go.
Small Space Optimization
Space optimization is a really big deal when working with smaller kitchens. It is important to maximize every inch of space and use a kitchen cabinetry design that will optimize space as much as possible. With professional interior design, you can make the best out of even the smallest kitchen. Let’s show you how.
Streamline your kitchen workflow
The best small kitchen design ideas have designated cooking, cleaning, and prepping zones. What this does for your small kitchen layout is that it increases organization, especially when you are working.
Utilize vertical wall space
In a compact kitchen, there’s limited ground space, so making use of wall space can go a long way in providing efficient small kitchen storage space. Consider using tall cabinets for compact space solutions and open shelving to make the small space feel open and airy.
- Tall cabinets and pantry solutions: Tall, slim cabinets can be designed to fit narrow spaces, optimizing even the tightest corners in the kitchen. You can even fix cabinets up to the ceiling of your kitchen.
- Open shelving for storage and decor: Open shelving is not only a great kitchen storage idea, but it adds to the aesthetic appeal of your apartment kitchen and will make the space feel bigger, open, and more airy.
Innovative cabinet solutions
The goal here is to provide sufficient cabinet space for kitchen utensils without taking up useful space. Some innovative storage solutions include;
- Lazy Susans
- Pull-out shelves, trays, and baskets
- Hooks and pegs for hanging utensils
- Under-cabinet storage
- Tiered countertops shelving
- Carousel cabinets
- Corner drawers or cabinets
Using compact appliances
Shop for small, functional, and compact appliances when shopping for appliances for your small kitchen space. You don’t want to have a refrigerator or microwave that takes up all the space in your kitchen.
Kitchen Cabinet Color and Finish Choices
Color is a key component of kitchen design and decor. It affects the feel and look of your kitchen in a very interesting way. Using the right color in a small kitchen creates the illusion of a bigger, wider space, while even a big kitchen could look much smaller than it actually is without the right choice of colors.
Light colors for visual expansion
Using light colors in a small kitchen is a clever way to create a sense of visual expansion and openness.
If your kitchen is small, you should consider light colors, especially whites, and soft pastels, when choosing a color palette. An all-white kitchen, for example, is always a good idea as long you are able to maintain it.
- Light colors reflect more light, making the kitchen feel spacious and airy
- Light colors amplify the effect of natural light as well as artificial lighting
- Light colors convey a clean and fresh aesthetic, portraying a sense of cleanliness
- Light colors reduce contrasts between the different items and elements in the kitchen, thereby creating a seamless visual flow
- Light colors give an illusion of height and vertical expansion. This makes the ceiling appear higher than it actually seems and contributes to the overall feeling of spaciousness in the kitchen
Glossy and reflective finishes
Glossy and reflective finishes can be used on kitchen tiles, backsplash, countertops, and cabinets. This kind of finishing bounces light around and creates an illusion of space and light compared to matte finishes, for example.
Glossy and reflective finishes;
- Reflect light and can make a small galley kitchen look open and spacious
- Eliminate shadows
- Create an illusion of depth to surfaces, making them appear more three-dimensional. The eye perceives a greater distance between objects, giving the impression of a larger kitchen.
- Are easy to clean and maintain
- Create a minimalist look, thereby reducing visual clutter and creating a clean aesthetic
Glass-front cabinets
Aside from reflecting light, creating an illusion of depth, and reducing visual clutter, glass-front cabinets showcase colorful dishes, glassware, or decorative pieces. This gives your stylish small kitchen ideas a personalized and decorative touch, diverting attention from the small size of your kitchen.
Multi-Functional Design
Creating a multi-functional design in a small kitchen not only enhances its functionality but also visually expands the space. Here are some ideas to achieve this:
- Use foldable or extendable countertops and tables that can be folded and packed up when not in use
- Consider integrated appliances like dishwashers and refrigerators to achieve a seamless flow
- Incorporate mirrors strategically in the kitchen design. Mirrors reflect light and create the illusion of depth, making the kitchen seem larger.
- Choose furniture pieces that have multiple functions. For example, a kitchen island with storage underneath and bar stools can double as a dining area and additional storage.
- Install under-cabinet lighting to illuminate the countertops.
- Keep decor and accessories minimal to enhance the aesthetic of your modern kitchen without overwhelming the space.
- Incorporate kitchen islands with hidden storage and seating arrangements for a kitchen and dining setting
Smart Organization and Inserts
Here we will talk about other simple organization tips and ideas to maximize space, whether it’s a tiny kitchen, a galley-style kitchen, a farmhouse kitchen, or even a San Francisco kitchen style.
- Use drawer dividers to store utensils and cutlery
- Use tray dividers for baking sheets and pans
- Use pull-out racks to store spices
- Customize inserts for storing pots and pans
- Mix open and closed storage options
Mixing open and closed storage options in a kitchen provides a balanced approach that combines practicality with aesthetics. Here’s why it’s a good idea:
- Open shelves break the monotony of closed cabinets and display beautiful and decorative pieces, thereby adding visual interest to the kitchen.
- Open shelves offer easy access to frequently used items; you can quickly grab plates, glasses, or spices without opening and closing cabinet doors.
- Open shelves showcase your favorite kitchenware, cookbooks, or decorative pieces, adding a personal touch to the kitchen.
- Open shelves create an illusion of more space and give your kitchen a less enclosed feel.
- Closed cabinets are excellent for storing items that you prefer to keep hidden, such as mismatched dishes, cleaning supplies, or small appliances.
- Closed cabinets protect items from dust and grease.
- Closed cabinets help maintain a clean and organized appearance in the kitchen.
Open shelves add personality and style, while closed cabinets offer practical storage solutions and help maintain a neat and organized kitchen environment.
Tips for keeping open shelves organized and clutter-free
- Group similar items together
- Take out items you don’t use regularly
- Use containers to hold spices, utensils, and condiments
- Use baskets, boxes, or decorative containers to corral small items or supplies
- Be selective about what you display and avoid overcrowding
- Shuffle the items you display to keep the kitchen area fresh
- Stack and layer up items such as plates and trays to save space
- Choose decorative items that also serve a purpose
- Embrace minimalism
- Clean and arrange the shelves regularly
- Arrange items by height. Taller items, like vases or pitchers, can be placed at the back, while shorter items, like cups or small bowls in front. This creates a visually appealing arrangement.
Minimalist and Streamlined Design
Less is always more, even when trying out ideas to make your open kitchen or narrow galley kitchen feel more spacious and aesthetically pleasing. Minimalist designs avoid overcrowding the kitchen with too many items and design elements.
Here are a few ways to implement minimalist and streamlined design in your kitchen design.
1. Use slab-style cabinet doors for a clean look
2. Opt for handle-less cabinets or discreet pulls
3. Remove unnecessary ornamentation, decorations and designs
4. Choose simple, unadorned and smooth-surface slabs
5. Consider using light, neutral tones
Personalization and Style
Don’t get caught up in the pressure to maximize space that you forget to do what you love and add a touch of your personal style to your kitchen. Simple tips for personalization include;
1. Construct custom cabinet designs for unique needs
2. Mixing different cabinet styles for a personal touch
3. Incorporate art and decor that you love into the kitchen design
4. Use statement backsplashes to add visual appeal
5. Introduce indoor plants or fresh flowers to bring life into the kitchen and visually expand the space
Conclusion
We’ve embarked on an exciting adventure of visually expanding and making the most of our small kitchens. We’ve played with colors, embraced open shelves, and lit up the space in the most unique ways. Hope you find this article helpful. Go ahead and make the best of your small kitchen space.






